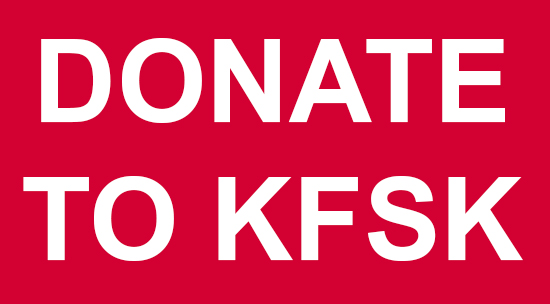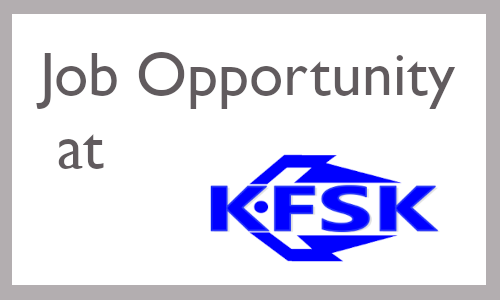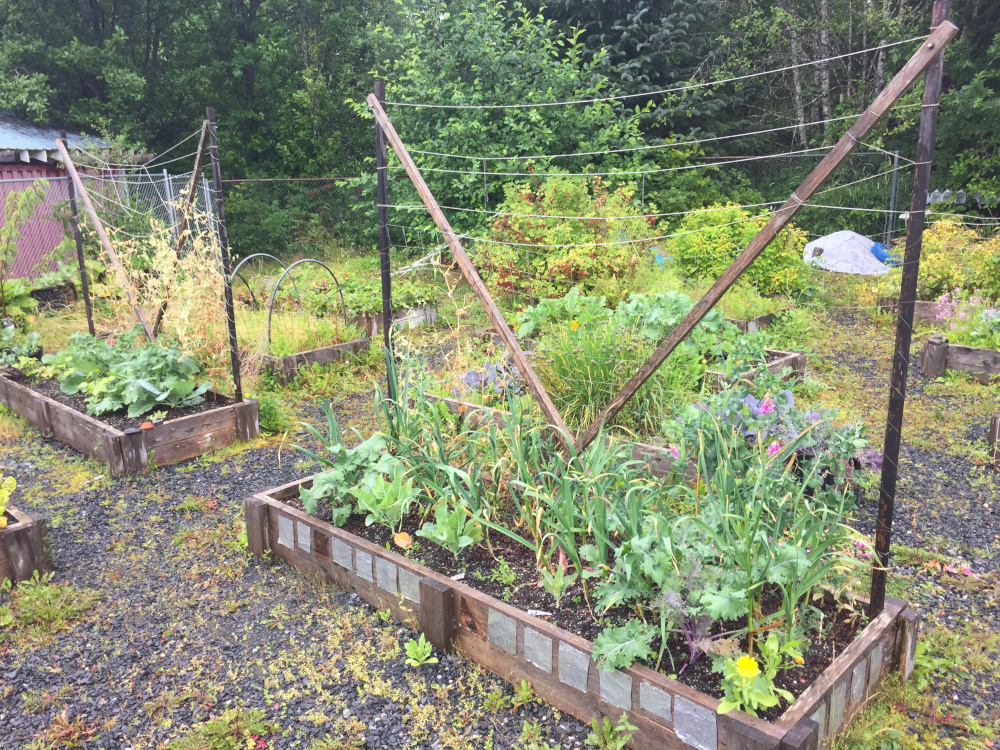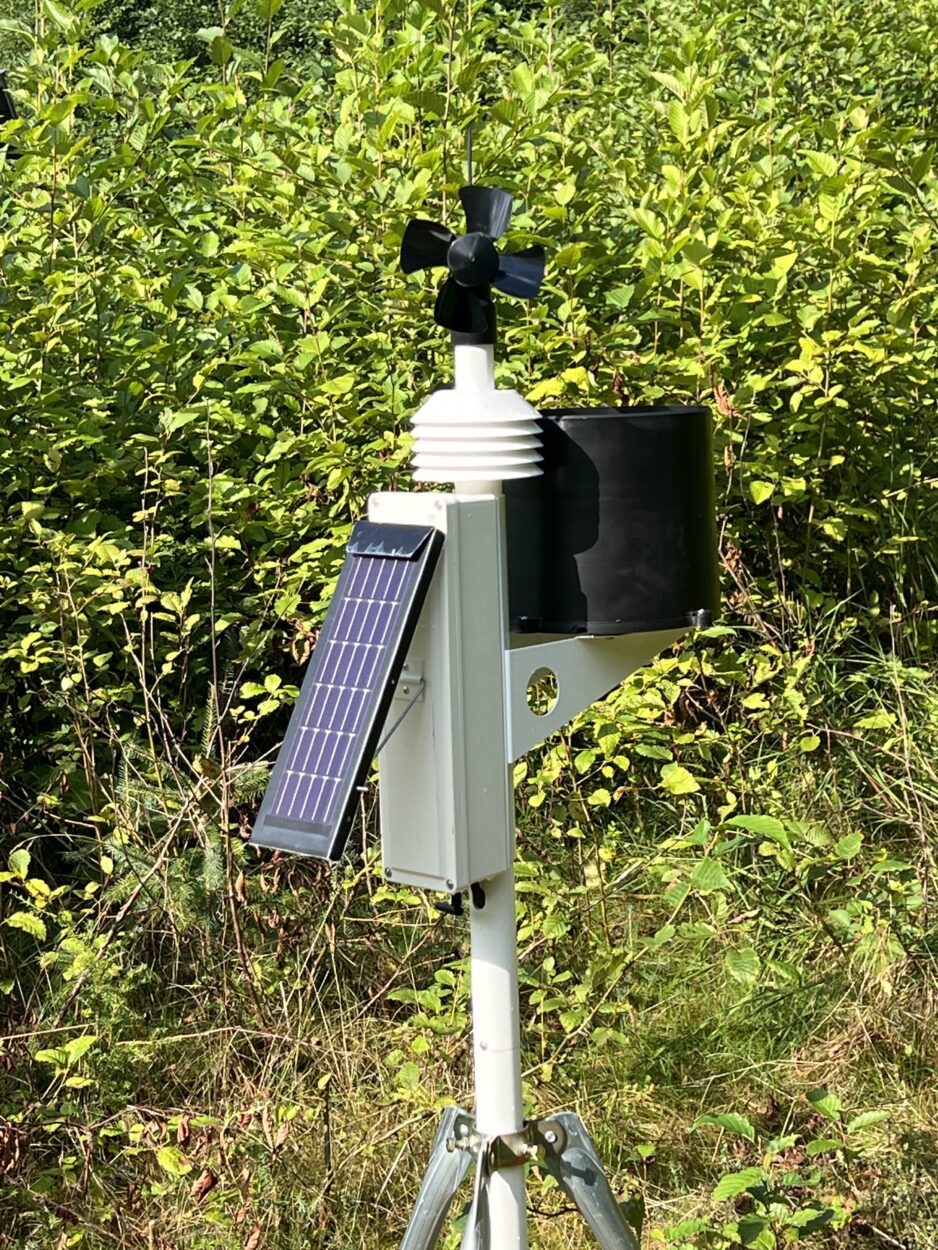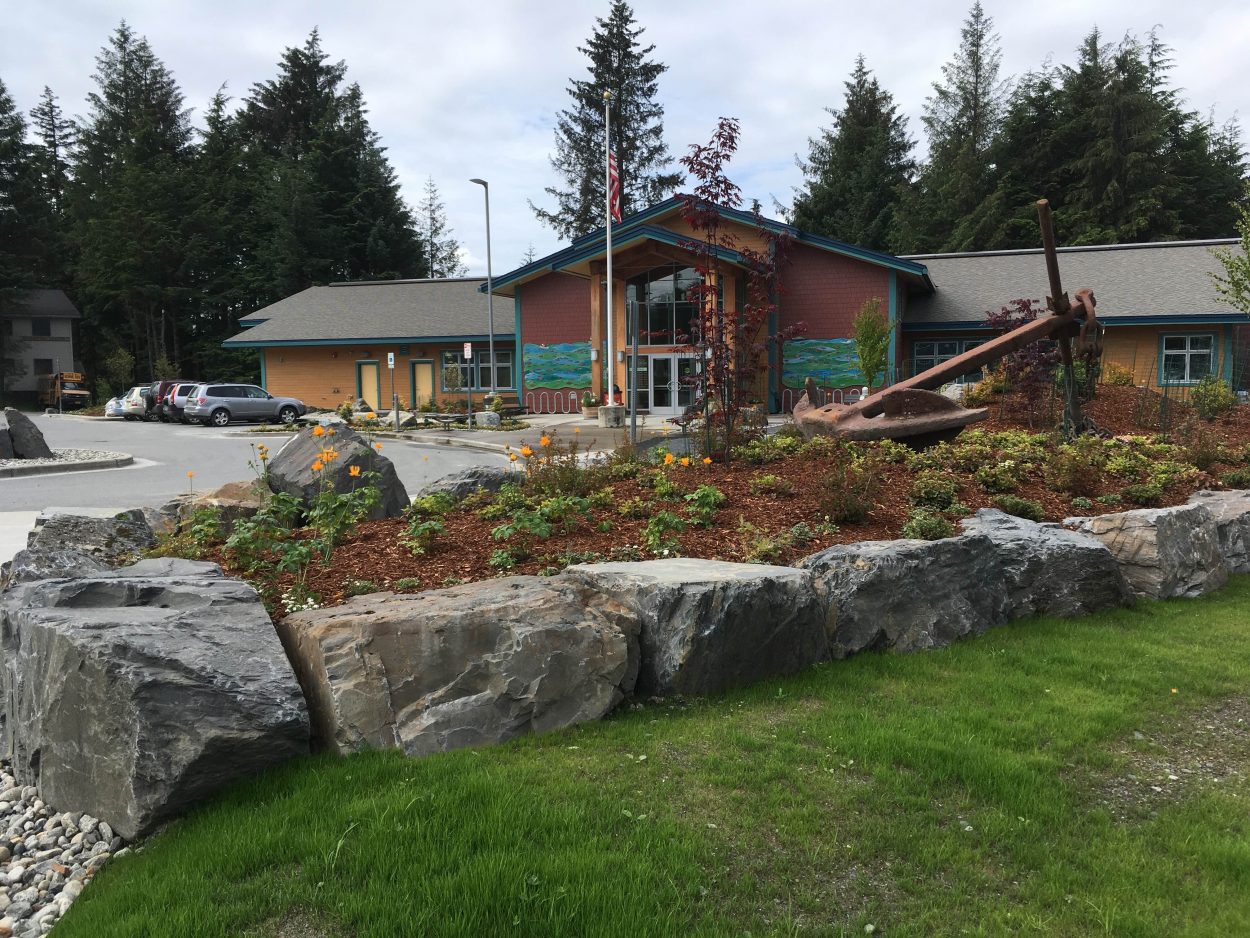
The latest cost estimates for building a new medical center in Petersburg are some big dollar amounts, 92 to 110 million dollars. That’s according to a consultant for the Petersburg Medical Center, who presented cost estimates and site options during a town hall meeting at the Sons of Norway Hall Wednesday. Community members provided some feedback on different sites under consideration.
Petersburg Medical Center CEO Phil Hofstetter kicked the town hall meeting off with a warning about the big numbers.
“Now the purpose of today’s meeting is not, and I repeat this because you will have sticker shock on this trust me, is not to talk about or vote on or ask for funding from the tax payer to pay for a facility,” Hofstetter said. “That is not the approach that we would want to take.”
Hofstetter explained instead the hope was to present the research that’s been done on the project so far and discuss the kind of facility consultants think is needed here. The medical center last year won a grant from the Denali Commission to complete a master plan and hired NAC Architecture to complete that document.
The company’s Dan Jardine explained the hope for the planning effort.
“The purpose of the master plan is really to figure out how the hospital can stay a viable partner and provide the best possible health care to this community,” Jardine said.
The consultants have reviewed services the community wants at the hospital and the space needed for each of those functions in a new building. They’ve also compared five possible sites, including the existing downtown location. Two other possibilities are on either side of Haugen Drive next to the fire hall and the Petersburg Indian Association building. Another would be between Mountain View Manor and the ballfields. And a fifth would be at the north end of Eighth Street, across from the Lighthouse Church.

The estimated costs for construction range from 66 million dollars to nearly 79 million dollars depending on location. However the architect also estimated overall project costs, including the costs for things like surveys, design, permitting, financing, moving expenses and new furniture. That boosts the overall to range from 92 million dollars to 110 million dollars. That’s the sticker shock that CEO Hofstetter was talking about.
“You know to me it’s about how are we going to pay for something like this,” Hofstetter said. “So the question of can we do this on our own? Can we do it even in a bond? No we cannot. We have to have an alternative way to look at it. And it’s going to be difficult to be able to do that. But in order to go to a funder, we have to have a master plan. Because that’s the first question that they will ask. And in order for us to even approach anyone that’s the first thing that they will ask is a master plan. They also will want to know which site, where it is. They also want to know if they have community support for a project such as this. So those are the thing we really want to address today and talk about today.”
Hofstetter said he’d do his best to secure the funding once those other questions are decided.
A number of residents who could find themselves with a new hospital next door spoke up about concerns. The architect Jardine was asked why go with a three-story building plan in the downtown site next to the existing facility while building this hospital for an aging populace.
“The downtown site is three levels for two reasons, one because the site is sloping so at different points around the perimeter of the site you’re going to be entering it at a different elevation, and two because it’s a lot smaller than the other greenfield sites and you have to pack a lot more program into that small site and stack it on top of one another just to make it work at that site,” Jardine explained.
Those greenfield sites are the four other locations of undeveloped land. A new facility there could be one story and cover a greater area. The downtown site is the most expensive option. It also scores the lowest based on a list of selection criteria. It would also require a longer, phased in construction. And it would require building where the museum is now and using that portion of Second Street behind the hospital.
Elizabeth Hart is the wife of KFSK’s station manager, she works at the hospital and lives next to where the downtown facility would have to expand.
“I would just like it taken into account that the downtown site is in the middle of the most historic neighborhood in Petersburg and it would greatly change the dynamic there,” Hart said.
Others commenting asked about parking space that would be included and outdoor space for residents of the long term care wing. Ryn Schneider lives close to one of the Haugen Drive options and thought the building should be two-story and take advantage of sunlight.
“I would like to see one community type room that’s accessible to long term care but to other patients and other people that has light coming in from two sides, like the east and the south or the west and the south,” Schneider said, adding, “And as a person who lives right next to the north Haugen site, the magic of the sun and the warmth is just so important.”
The planning effort also includes conceptual layout for the different sites.


